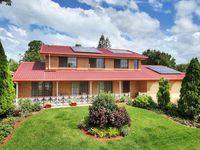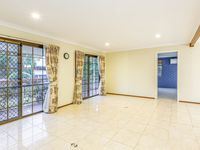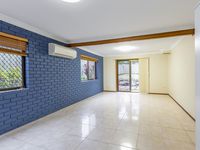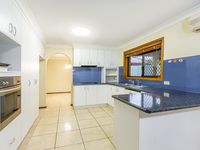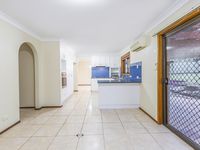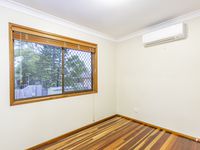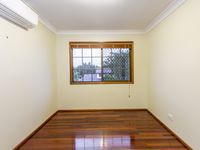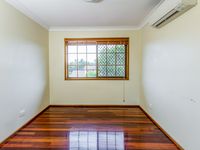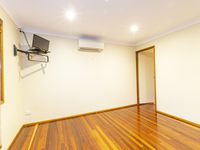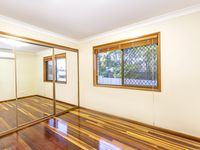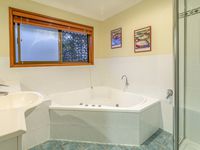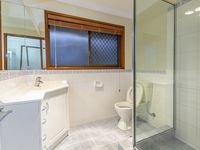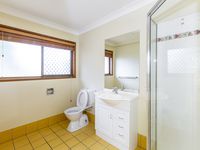You cannot want for more from a family home! Spacious layout with entertainment areas!
This elevated two-level home, perched on the high side of the street, sits on manicured 694sqm landscaped grounds with full fencing and extra wide frontage. The sloping drive leads to two lock-up garages and an attractive front verandah - the ideal spot for a cooling beverage on a hot day!
The floor plan is great for families with multiple living rooms and large central living areas.
Upstairs has timber floors and boasts
• Four spacious, air conditioned bedrooms with built-in robes. The master has a walk-in robe, handy mounted TV bracket and a crisp fresh ensuite. The main bathroom has a corner spa bath and separate toilet.
Downstairs is fully tiled and offers –
- Elegant beautiful lounge room with double windows and formal dining room with archway connecting this to the kitchen.
- Modern kitchen with sleek benches, volumes of gleaming white cabinetry and top notch appliances flows onto a family meals area with air con.
- Massive rumpus room with access to the front and rear landscaped gardens. It is ideal as a multi-media room, home office or 5th bedroom for your elderly parents with air con.
- The extensive landscaped gardens, lawns and the covered patio area is perfect for outdoor entertaining with easy care paving, overhead lights and drop down shades for extra sun protection.
Features include:
- Security screens
- 6 air-conditions
- Downstairs fully tiled and upstairs timber floor
- Every bedroom with air con and built in robe, main with ensuite and walk in robe
- 2 remote control garages
- Walking distance to Sunnybank Hills SC
- 2 Crime safe security door
- Large laundry and linen cupboard
- Water tank & shed & lots more….
From this fabulous location you can walk to everything including two shopping centres with grocery, cafe, restaurant and retail facilities, city bus stops and it’s close to schools and main roads.
Please contact Angela to arrange an inspection.

