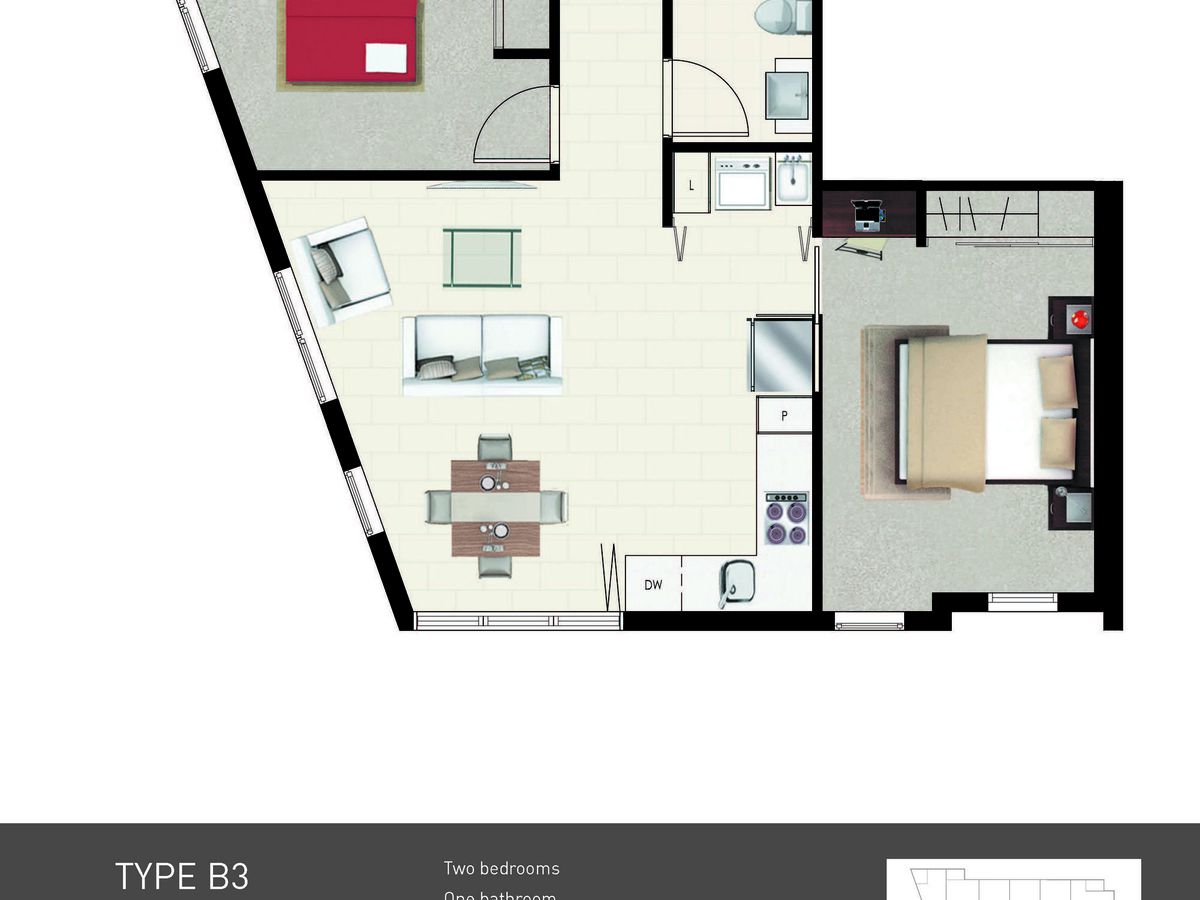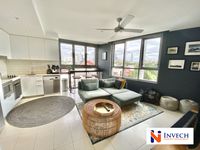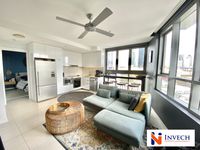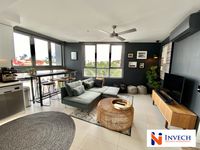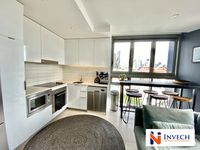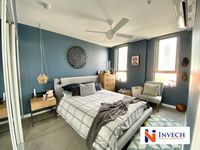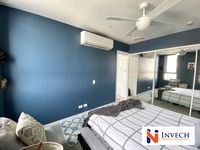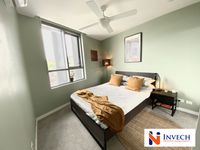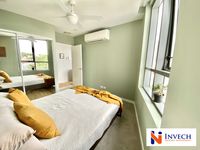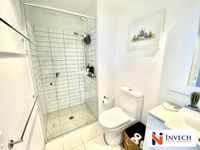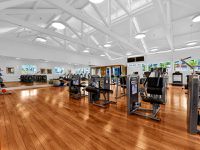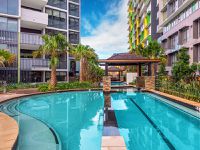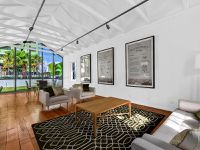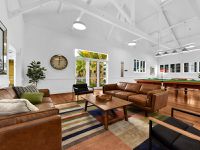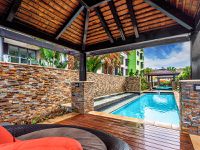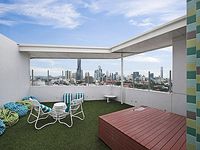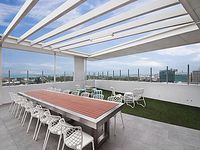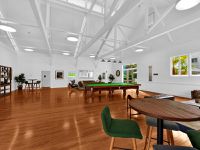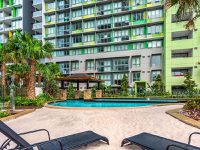Contact our office by email - [email protected] or 07 3539 8844 to arrange an inspection today!
This modern 2 bedrooms 1 bathroom apartment is sure to impress with its convenient resort-style living.
This apartment is located in the heart of Fortitude Valley and only 2kms from the CBD, with transport readily available.
Located on the 7th floor of the "Oxford Towers" building in Central Village – 338 Water Street, Fortitude Valley, QLD 4006
We are an on-site property management office and the main reception at Canterbury Towers - 10 Trinity Street, Fortitude Valley, QLD 4006
This stylish two-bedroom apartment offers its new tenant the following:
• Amazing city views from living room
• Open plan kitchen featuring dishwasher, microwave, and oven included
• Tiled throughout in both kitchen and living room area
• With full bi-fold windows to allow cool breezes to flow throughout the property.
• 2 large bedrooms with built-in wardrobes
• Air-conditioned throughout including ceiling fans
• Modern and stylish wall colour in the living room and both bedrooms
• One secure car space
• Laundry space with clothes dryer included
The complex features:
• Lifestyle and convenience in a resort-style development
• Large swimming pools with BBQ and seating facilities
• Pavilion room with a large snooker/pool table, TV, and 2 large sitting areas
• A fully equipped gym and a large yoga lawn
• Secure building with CCTV, intercom and resident-only access, on-site management
(Terms and Conditions apply)
Living is easy with public transport connections such as Fortitude Valley Train Station, King Street, and Bus Stops are all within a 10-minute walk from your doorstep.
- 0m to the closest Café, Supermarket, Swimming pool, Gym
- 80m to the bus stop
- 350m to Brisbane Exhibition Grounds
- 400m to King Street Dining Precinct
- 450m to Fortitude Valley Train Station and Woolworths
- 550m to Bank branch and Australia Post
- 650m to Fortitude Valley China Town
- 1km to Royal Brisbane and Women’s Hospital (RBHW)
- Less than 2km to Brisbane CBD
Features
Floor Plan
Floorplan 1
