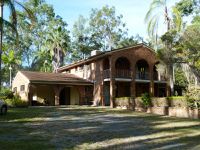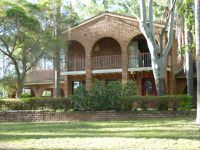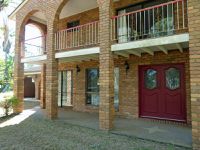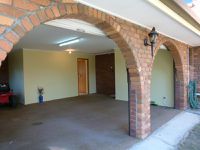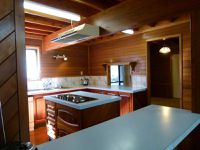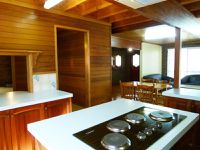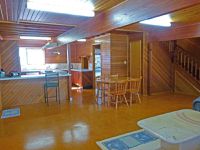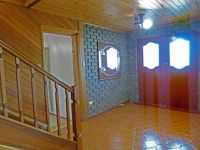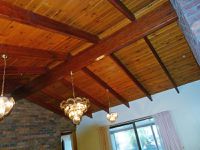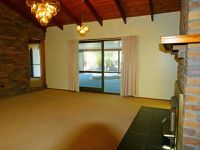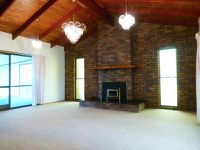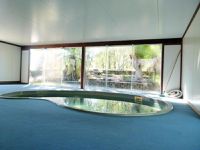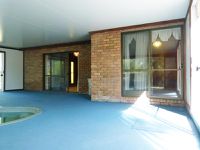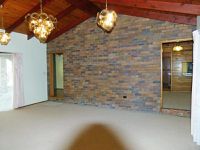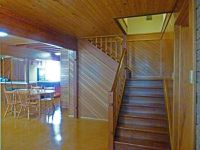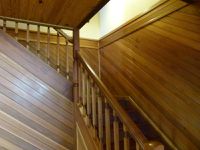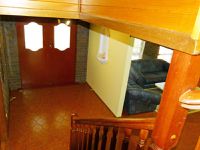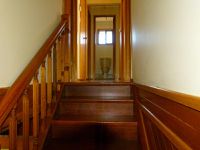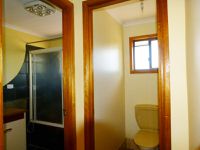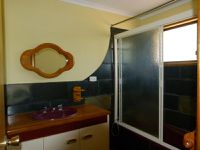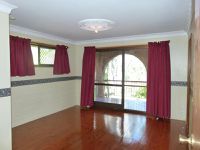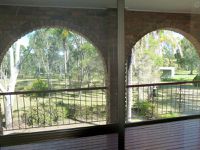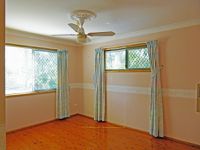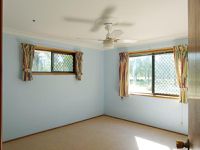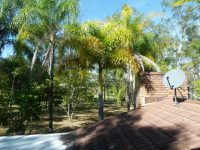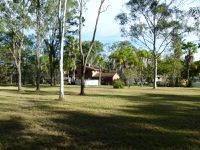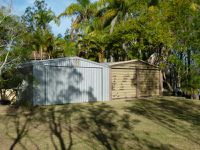Make this spacious quality home on acreage yours! Downstairs an excellent kitchen supplies the adjacent formal dining room via a serving hatch. Also adjacent to the kitchen is a large casual living/dining area that can be accessed from the double garage and has an adjacent bathroom. The laundry at the rear of the garage accesses the rear courtyard. The ground floor features beautiful timber ceilings and wall paneling, cork tiles in the kitchen and casual dining, tiles in the vestibule, and carpet in the formal dining and living areas.
On the other side of the vestibule past the stairs and front door are the formal living room and indoor pool/gymnasium. The formal living room has raked timber ceilings and a fireplace with combustion heater. Upstairs is a beautiful bathroom with separate toilet, three bedrooms (master with large ensuite) with fans, built in wardrobes, and pressed plaster cornices and ceiling roses. A ventilation system supplies the house with fresh air.
At the rear of the house is an estimated 43,000 L rainwater tank which supplies the house. There are two other large rainwater tanks, a bore (presently unused), and a dam. Adjacent to the house near the pol is a brick BBQ, and a short walk from the house are two connected sheds with concrete floors and a total floor area of 72 m2.
Moderately treed, the flood-free block is fully fenced and slopes gently downwards from the rear. There is an enclosed paddock adjacent to the road.

